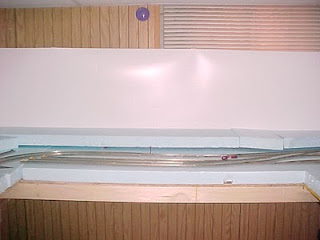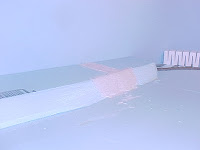The Control Master 20 by MRC was my power pack of choice. The CM-20 comes with a handheld throttle with memory that plug into standard telephone jacks. These allows me to run a train, unplug the throttle from the jack, and move to another jack while the train keeps moving at the same speed and direction. I needed two CM-20s, but at $200.00 bucks apiece I knew for a fact I didn't want to spent that kind money. Ebay was the answer for this problem. I won one for $95.00 dollars including S&H in April 2009, and the other for like $100.00 dollars including S&H in July 2009. Combine I didn't spend the money for the price of one. Good Deal!
After getting the second CM-20, I noticed that they were different. The 2nd CM-20 didn't have a cooling fan and I thought I've been had. It turned out that there are two different versions of the CM-20. Version 1 has a 80VA output with a cooling fan and Version 2 has a 100VA output that doesn't. Glad I found that out before giving the seller on Ebay a piece of my mind.
I spent the following months gathering all the other materials needed to wire up the layout. My intension was to wire the layout over my 4 day Christmas weekend and my 4 day New Years weekend. I got started on wiring the layout on December 27, 2009, using a color code system to keep the wires organized and to cut down on mistakes, which do happen. Kato Unitrack uses blue and white wire in its terminal track, so I choose blue for the blocks and white for the common rail. For the two throttles I used red wire for one and black for the other. I drilled holes thru the foam and plywood where the feeder wires will go. Next I put in two terminal strips at each end of the layout and ran the common rail bus wire for the lower level part of the layout between them and called it a day. I used white 12-gauge stranded wire for this.
Wiring was in full swing the following weekend. I installed the common rail wire for the upper level, this time using 14-gauge stranded wire. Why 14-gauge you ask? The 50 feet of 12-gauge I had purchased from Lowes wasn't enough so I had some white 14-gauge wire left over from earlier layouts and used that. I connected all the white feeder wires from the track to the common rail bus and that portion of wiring was done.
The power pack wires was the next thing on the list to do. I used a spool of red and a spool of black 20-gauge wire from Atlas for this. I ran the red for cab 1 and black for cab 2 around the front of the layout to the terminal strips at each end.
Constructing the six control panels need to operate the layout came next. The control panels consist of a Plexiglas front, paper with a color schematic drawing in the middle, and the base, which is the fascia of the layout. The panels also have SPDT center off toggle switches showing the blocks condition: Left = Cab 1, Center = Off, Right = Cab 2.
I didn't want the panels to take up a lot of space on the fascia so I decided to make them 4.25" high by 14" long. This size allowed me to print out two decent size schematics on one sheet of legal size paper. I drew the schematics on my computer using the XtrkCad program and printed them using a color printer.
The only difficult part of building the panels was the cutting of the Plexiglas. I used the score and snap technique to get the size panels I needed using a Plaskolite Optix knife. Once this was done, I drilled four small holes in each corner of the Plexiglas for the mounting screws. I took my time doing this because I didn't want to crack the Plexiglas.
I built a small shelf under the staging area of the layout for the base units for the two MRC Control Master 20 power packs to rest on and then wired them up.
The handheld throttle on the CM-20 use a standard four wire telephone cable and connectors. I put in six one-jack phone plates in three handy locations around the fascia. Three for cab 1 and three for cab 2.
I wired them up using standard telephone cable from cab 1 to jack of the first plate. I ran another set of wires from this to the jack of the second plate, then another set wires to the third. I repeated the process for cab 2. Now that I had the layout wired, I checked it out! I placed an engine on the track, turn on the power, and ran it on every single inch of track. Just my luck, I had a couple of blocks wired to the wrong toggle switches on one of the control panels. Never fails when its come to wiring. I really enjoyed making my control panels. They are simple and easy to understand, even a caveman can read them.


























































